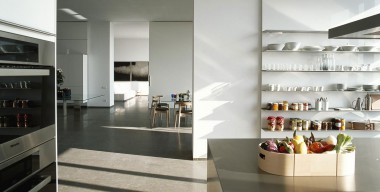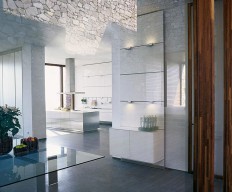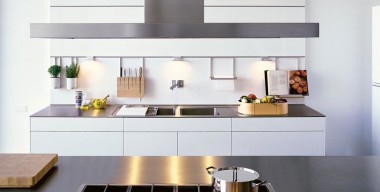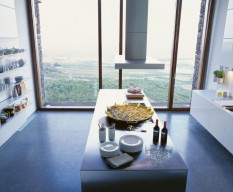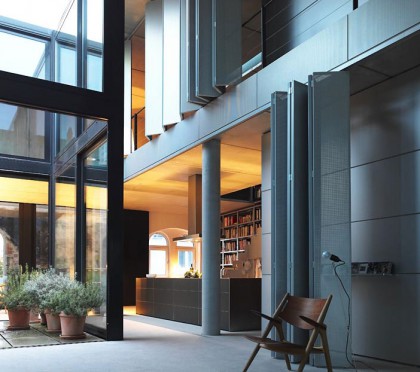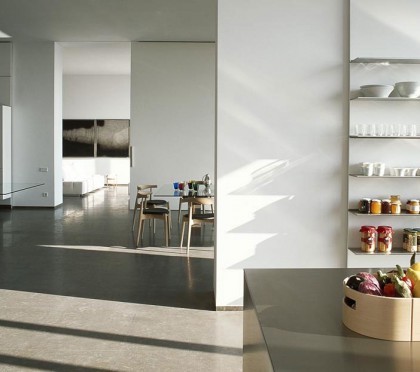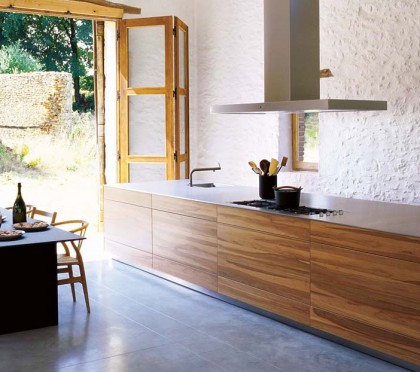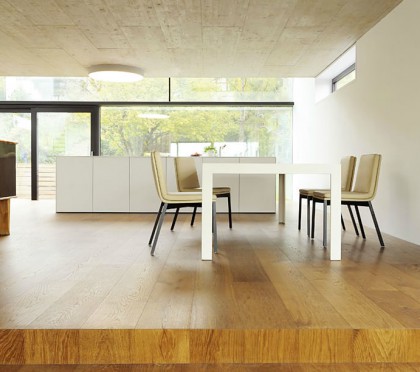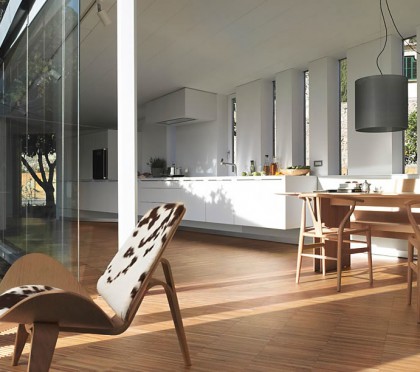Valencia Residence
Valencia Residence
This house, in a picturesque setting near Valencia, is a fascinating example of the dynamism of new Spanish architecture. The building was literally built into a cliff, with the stone taken from the mountain and reused in the traditional manner as a raw material for the dry stone construction of the vertical wall panels. These soar up to 15 meters into the cliff.
The interior design plan relates to the architecture a very consistent way throughout. This project is an excellent example of space planning, not kitchen planning, and a true example of how the bulthaup b3 design system can be used. White high-gloss walls, enhanced with panels and elements, are carefully and practically used in a strip-like manner in all the rooms and serve as support for a wide range of functions. The wall strips are only as wide as they need to be, but they are as tall as the rooms. A stainless steel kitchen island serves as a cooking center, complementing the wall units with its functional and sculpture-like presence. The bulthaup b3 design system perfectly underpins the impression of generous space and lightness in this striking house.

