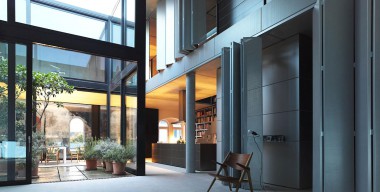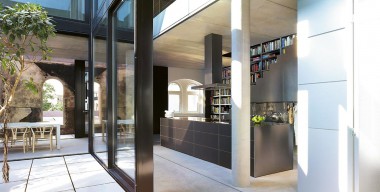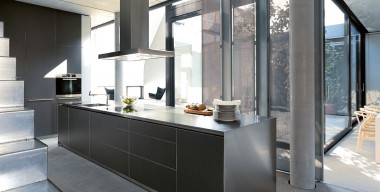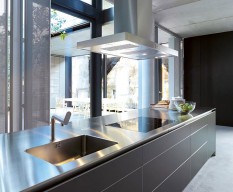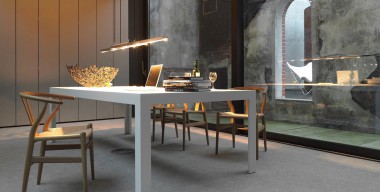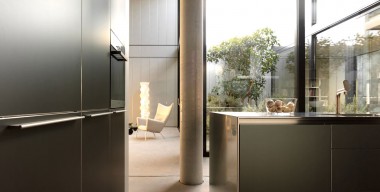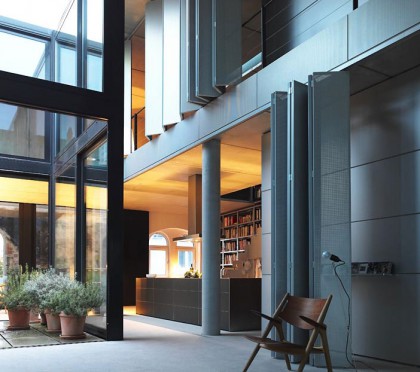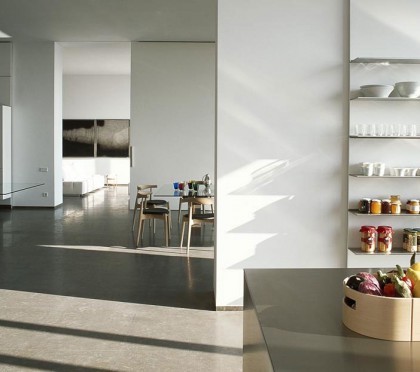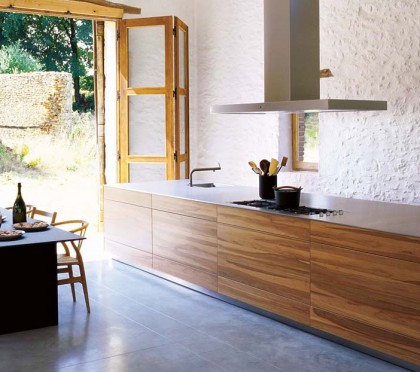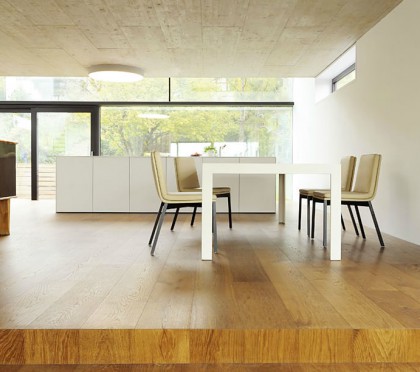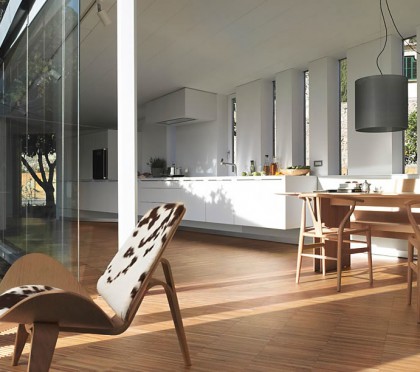Hamburg Residence
Hamburg Residence
This house, lived in and used by artists in Hamburg’s Uhlenhorst district, was once a building belonging to Hamburg’s electricity supplier the HEW. Today, the building is home to a photo studio and office lofts, and features an ambitious roof construction with a two-story atrium.
Because space in the building was becoming scarce, it was to be extended by two additional stories. The client wanted a spacious room design with a studio atmosphere. The result was a two-story roof construction with an atrium that offered a large room with functional elements such as a staircase, lavatory, kitchen and atria that, like furniture, appear to be randomly positioned in the room. The narrow inner courtyard leads to an open entrance and then directly into the dining area. Grouped around the interior atrium in the center, without any partitioning walls, are the kitchen, adjacent utility area and the two-story studio living space. It surprises visitors with its skylight and a “floor window.” Steel concrete ceilings and industrial flooring complete the horizontal picture.
Behind the central, eye-catching bulthaup b3 monoblock, a wide staircase connects the gallery above, complete with bathroom, dressing room and sleeping area. The surprisingly spacious ambience is created by the visual link between the bulthaup monoblock in stainless steel with imperceptible seams, the steel staircase, and the wall of bookshelves that dominates the room and runs across the entire length and height of the house.

